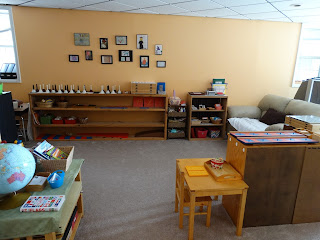As some of you know, we moved into a new house about 7 months ago and I am still trying to figure out how to make the space we have in the basement work for our classroom. We had a pretty successful second part of the school year last year, but I made a few tweaks and hopefully they will work out for us. I'm sure I will be making more in the months to come since we have a new baby arriving in September! I have tried to relocate some of the larger book shelves to the more "dungeon" like area right when you walk in the classroom. There just isn't much natural light there so I put some of elementary books and teachers materials there. I also tried to open up the classroom a little more by moving our obnoxious tv and couches over. I decided to utilize our love seat in the arrangement of the classroom to have a cozier feel to it.
This is the dreary corner right when you come into the classroom and the dark spot on the right hand side is the bathroom. I have some elementary language stuff here, random science stuff like the microscope, history charts up top (multi-colored), and the history curriculum (Story of Civilization along with Story of the Bible). I really just don't have the space to separate all of these things into nice shelves so they kind of each get their own shelf on the same bookcase.
This photo shows some of the math shelves. I decided to add a few more math shelves so that they could all be in the same location and we could have the different materials out for three different age groups. Ideally, all of the materials are out at once, but with homeschooling Montessori, you really just need what the child is working on plus the material that he will be heading towards. These materials are on constant rotation it seems like.
Another picture of some of the math shelves.
This is when you are walking into the main part of the classroom.
Here is where I have tried to open it up a bit and added the couch on the right hand side. Some of the shelves are still bare because I am trying to finish up making materials. (Man, that photo collage on the wall looks a lot better in person! Looks a little crazy in the picture. I am hoping to add more as the year goes on. Perhaps it will look better then! Ha)
View of how I tried to incorporate the love seat. There is a walkway behind those shelves to get to the bigger couch and it is still possible to watch education videos on the tv during the school day. I forgot to take a pic of the poetry corner I set up on the other side of those shelves. There is a cute little rocking chair with a basket of poems for all ages.
Another angle....
This angle is if you were sitting on the love seat. I have Kui's table in the corner and I moved Bub's table closer to me so I would have better access to him while I was working with her. I also moved the tall bookshelf and replaced it with the smaller black ones on the left hand side which seems to have opened up the space a little more.
T-man's space keeps getting rearranged. We moved the large wash basin upstairs to the main living area along with some of the practical life exercises like flower arranging, plant watering, and window washing. This allows him and Nito to make better use of those materials more often in everyday life. Plus it frees up space downstairs. I am in the process of adding more language materials for T-man as well which will take up more space on the shelves.
View from Kui's table in the corner.
Please let me know if you have any suggestions to our classroom or if you wanted a closer look at the different shelves. I have added quite a bit of language materials to the primary section so I hope Bubs and Nito start thriving in that area!!










No comments:
Post a Comment